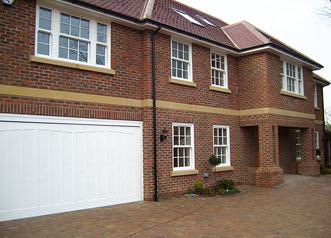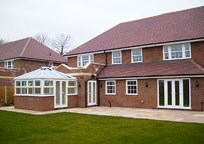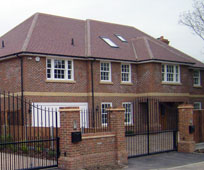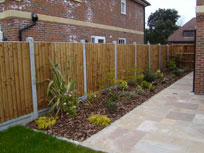|
 |
Find out more about our new builds:
Unit 7, 97-101 Peregrine Road
Hainault, Essex IG6 3XH
Tel: 020 8500 8855
Fax: 020 8500 8839
Email:
info@ambassadorgroup.co.uk
Office hours:
9am to 5pm
Monday to Friday
(closed Sat and Sun)
|
 |
 |

View larger image
20 Freeman Way, Hornchurch, Essex RM11 3PH
- 5 bedrooms
- 3 bedrooms en suite
- Gas fired underfloor central heating
- Heavy coving throughout
- Oak internal doors throughout
- Pre-wired for integrated Hi-Fi system alarm
- Entry phone system to electrically operated gates
- Wall mounted TV points for flat screen TVs in all the receptions and bedrooms
- Limestone flooring to the reception hall, kitchen and family rooms
- Double glazed sash windows
- Landscaped frontages with block paved driveways
- Double width garage
- South facing landscaped rear gardens approximately 76’ x 56’
Location map
View Larger Map
Ground floor
Recessed entrance porch
Limestone reception hall 19’ x 15’6” overall with oak turning staircase
Lounge 26’6” x 14’7” with recess for wall mounted plasma
Dining room 14’10” x 12’5”
Study 12’9” x 9’5”
Ground floor cloakroom
Luxuriously appointed fitted kitchen with granite tops and stainless steel integrated appliances
Fabulous family room 24’5” x 14’5” maximum
Fitted utility room 11’ x 4’6” with integrated appliances
First floor
Spacious first floor landing 31’9” x 14’9” Overall
Master Bedroom 17’9” x 15’2”, en suite dressing room 8’6” x 8’5”, luxuriously appointed en suite bathroom 12’3” x 7’1” with Separate shower and recessed flat screen TV
Bedroom 2 17’1” x 11’3”, luxury en suite Shower Room/WC
Bedroom 3 12’5” x 11’5”
Bedroom 4 13’3” x 11’4”
Bedroom 5 15’3” x 9’3”
Luxuriously appointed family bathroom/WC with separate shower and recessed flat screen TV
Second floor
Second floor landing
Bedroom 6 16’2” x 14’1”
Bedroom 7 16’2” x 9’9”
 See more New builds See more New builds
|
|



|
|




