|
 |
Find out more about our refurbishments:
Unit 7, 97-101 Peregrine Road
Hainault, Essex IG6 3XH
Tel: 020 8500 8855
Fax: 020 8500 8839
Email:
info@ambassadorgroup.co.uk
Office hours:
9am to 5pm
Monday to Friday
(closed Sat and Sun)
|
 |
 |
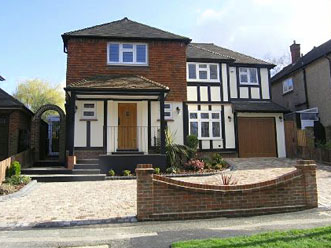
View larger image
14 Barnaby Way, Chigwell, Essex IG7 6NZ
A 5 bedroom detached property with en suite shower rooms to three bedrooms and an additional family bathroom.
- Underfloor heating
- Walking distance to local shops and amenities.
- Hallway Cloakroom/WC to the ground floor
- Lounge/Dining room: 34'7 x 12'8 > 12'3
- Family room: 10'9 x 11'3
- Kitchen/breakfast room: 23'3 x 11'10 > 11'2
Beautifully finished with integrated appliances
- Study 8'7 x 7'5
- Utility room: 18' x 5'
- Master bedroom: 16'10 x 12'10 with En suite
- Bedroom 2: 19'5 x 11'10 > 8' with En suite
- Bedroom 3: 13'1 x 12'3
- Bedroom 4: 13'6 x 7'8 with En suite
- Bedroom 5: 11'3 x 7'10
- Family bathroom: 8' x 7'10
- Integrated garage and off-road parking
- 100ft approx rear garden, southerly aspect.
Location map
View Larger Map
Entrance:
Steps leading to wooden door with open storm porch.
Hallway:
Oak stairs to first floor landing, doors to all rooms, understairs storage cupboard, double glazed leaded obscure window to front aspect, decorative coving to ceiling, downlights to ceiling, stone floor with underfloor heating.
Cloakroom WC:
Low flush WC with concealed "Geberit" cistern and soft closed seat and cover, vanity hand basin with "Grohe" chrome mixer tap, tiled splashback with inset mirror, double glazed leaded obscure window, downlights to ceiling, decorative coving to ceiling, extractor to walls, stone floor with underfloor heating, storage cupboard.
Lounge/Dining Room: 10.54m (34ft 7in) x 3.86m (12ft 8in) > 12"3
Double glazed leaded window to front aspect views, double glazed French doors to rear garden patio area with windows either side, door to study, double glazed window to side aspect, decorative coving to ceiling, downlights to ceiling, gas fire with chrome surround with real flame fire with underfloor heating.
Study: 2.62m (8ft 7in) x 2.26m (7ft 5in)
Decorative coving to ceiling, downlights, double glazed French doors to garden patio area with matching windows either side, underfloor heating, door into integrated garage.
Family Room: 3.28m (10ft 9in) x 3.43m (11ft 3in)
Decorative coving to ceiling, downlights, double oak doors with beveled glass to hallway, stone floor with underfloor heating. Walk-way to:
Kitchen/Breakfast Room: 7.09m (23ft 3in) x 3.61m (11ft 10in) > 11"2
Range of wall and base fitted units in a wood finish with granite work surfaces, splashbacks, "Belling" seven ring hob with extractor hood above, integrated appliances include two electric fan assisted ovens with separate grill, "CDA" microwave, "Whirlpool" fridge/freezer, "Indesit" dishwasher. Double bowl stainless steel sink with mixer tap, storage cupboard, downlights to wall units, soft close drawers, coving to ceiling, downlights, double glazed French doors to rear garden, stone floor with underfloor heating. Archway to:
Exterior:
The front of the property measures approximately 45ft in width x 27ft being block paved with a carriage driveway with parking for several vehicles overlooking the Brook, plants and shrubs to borders and external lighting. Gate access to utility room and access to rear garden.
The rear garden measures in excess of 100ft x 48ft and is of a Southerly aspect, the garden is mainly laid to lawn with plants and shrubs to shaped borders, paved patio area with steps leading to lawn area, external lighting, power and water supply. Access to front via wooden gate and access to front via double glazed door through utility room.
Utility Room: 5.49m (18ft 0in) x 1.52m (5ft 0in)
Range of wall and base units matching the kitchen, circular stainless steel bowl with mixer tap, integrated fridge and freezer, downlights to ceiling, granite work surfaces with splashback, double glazed door to rear garden, double glazed door to front garden, stone floor with underfloor heating, windows to side and front aspects.
First Floor Landing:
Double glazed obscure glass window, oak doors to all rooms, coving to ceiling, downlights, storage cupboard, underfloor heating.
Master Bedroom: 5.13m (16ft 10in) x 3.91m (12ft 10in)
Double glazed leaded window to front aspect, coving to ceiling, downlights, oak door to:
En Suite Shower Room: 2.36m (7ft 9in) x 1.52m (5ft 0in)
Walk-in shower, tiled walls, "Grohe" wall mounted controls, vanity hand basin with "Grohe" chrome mixer tap set onto storage cabinet, tiled splashback with inset mirror, low flush WC with concealed "Geberit" cistern with soft close WC seat and cover, chrome heated towel radiator, decorative coving to ceiling, downlights, extractor, double glazed obscure window, stone floor with underfloor heating.
Bedroom 2: 5.92m (19ft 5in) x 3.61m (11ft 10in) > 8"
Double glazed window to rear garden, decorative coving to ceiling, downlights, underfloor heating, oak door leading to:
En Suite to Second Bedroom: 2.41m (7ft 11in) x 0.99m (3ft 3in) Walk-in shower with tiled surround, chrome mounted controls by "Grohe" vanity hand basin with "Grohe" mixer tap, tiled splashback with inset mirror, low flush WC with wall mounted cistern, chrome heated towel radiator, decorative coving to ceiling, downlights, extractor, double glazed obscure glazed window with opener, stone floor with underfloor heating.
Bedroom 3: 3.99m (13ft 1in) x 3.73m (12ft 3in)
Double glazed window overlooking rear garden, decorative coving to ceiling, downlights, underfloor heating.
Bedroom 4: 4.11m (13ft 6in) x 2.34m (7ft 8in)
Double glazed window overlooking rear garden, decorative coving to ceiling, downlights to ceiling, underfloor heating, oak door to:
En Suite to Bedroom 4: 2.34m (7ft 8in) x 1.02m (3ft 4in)
Walk-in shower, tiled walls, "Grohe" chrome wall mounted controls, vanity hand basin with "Grohe" chrome mixer tap, tiled splashback with inset mirror, chrome heated towel radiator, low flush WC with wall mounted cistern with soft close seat and cover, decorative coving to ceiling, downlights to ceiling, extractor, double glazed obscure glass window, stone floor with underfloor heating.
Bedroom 5: 3.43m (11ft 3in) x 2.39m (7ft 10in)
Double glazed window to front aspect, decorative coving to ceiling, downlights, underfloor heating.
Each bedroom has ample power points, TV points and separate thermostats to control the temperature for the underfloor heating system.
Family Bathroom: 2.44m (8ft 0in) x 2.39m (7ft 10in)
Bath with chrome mixer tap with retractable flex with "Grohe" mixer tap, part tiled walls, inset TV to wall, walk-in shower with "Grohe" chrome mixer tap, part tiled walls, low flush WC with concealed "Geberit" cistern with soft close seat and cover, vanity hand basin with "Grohe" chrome mixer tap, tiled splashback, inset mirror to wall, chrome heated towel radiator, decorative coving to ceiling, downlights, extractor, double glazed obscure glazed window, stone floor with underfloor heating, vanity hand basin with mixer tap with storage cabinet beneath.
Garage: 5.46m (17ft 11in) x 2.87m (9ft 5in)
Being integrated with remote up-and-over door complete with power and lighting, wall mounted combination boiler, hot and cold water supply, door to garden.
Floor plan ground floor:
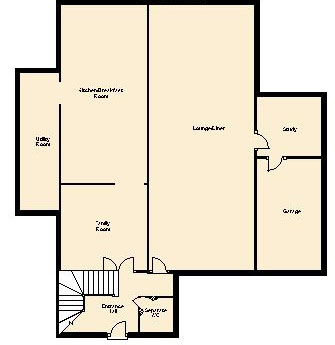
Floor plan first floor:
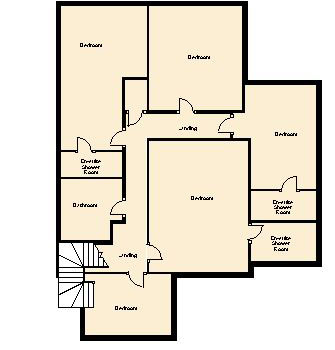
 See more Refurbishments See more Refurbishments
|
|
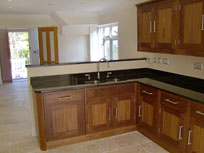
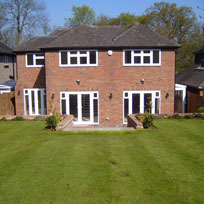
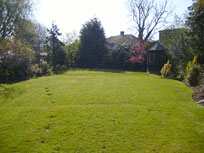
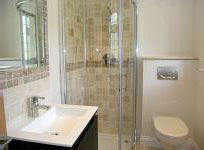 |
|








